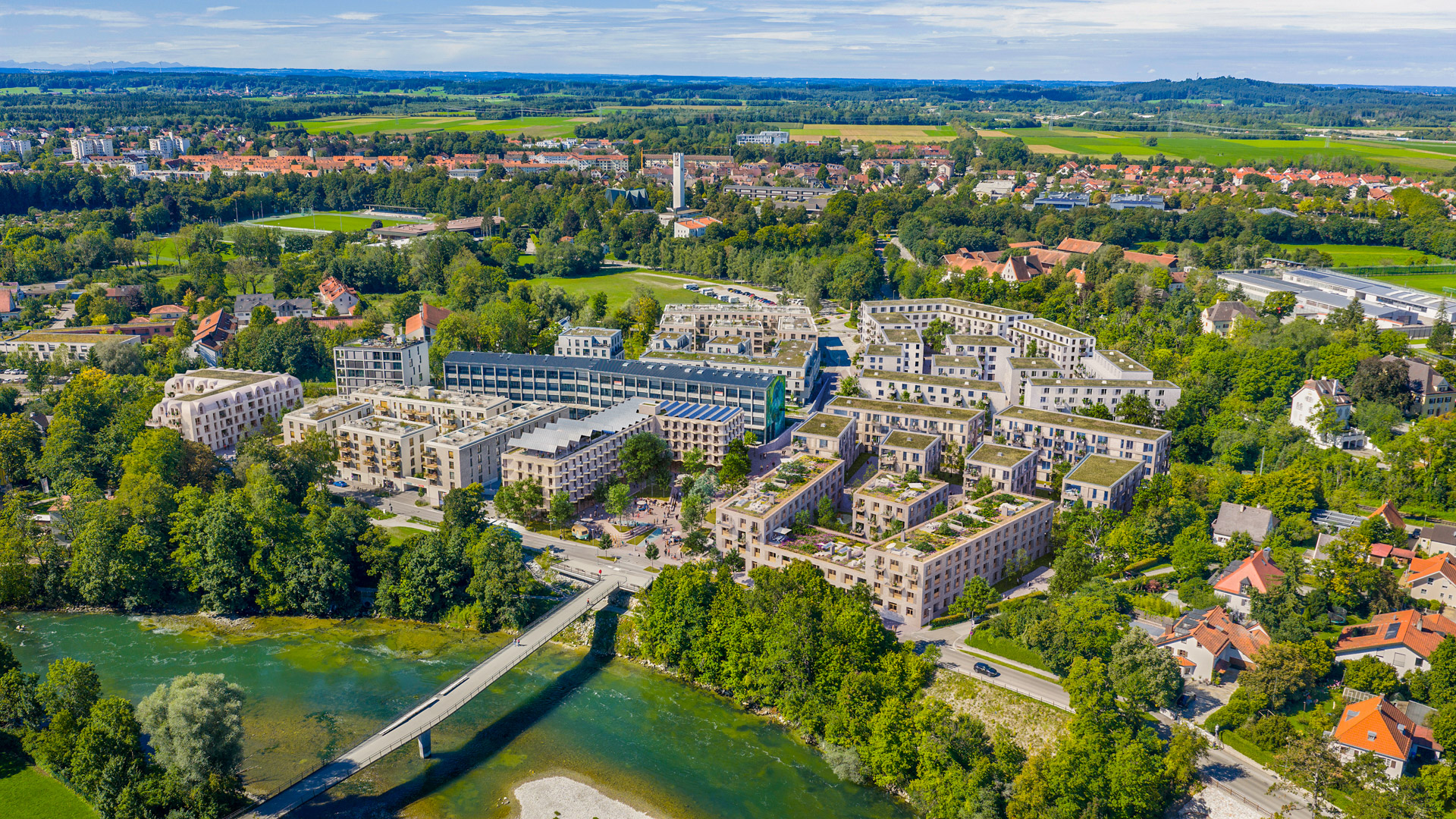
An urban development for all generations
In addition to a hotel and commercial building, the Gerberquartier will also include a number of residential buildings that meet a wide range of different needs – from practical apartments for singles to family-friendly urban villas. The plans also include the advita Campus in the center of the quarter, which will include space for assisted living, an intensive care center and shared apartments for patients with dementia. Optimization of the previous development plan also includes replacing the space in the residential buildings earmarked for parking with space for cultural activities (multifunctional neighborhood theater), bars, cafes and micro-restaurants.

Step-by-step development – commercial space and underground car park
The Gerberquartier will be realized in three construction phases. Prior to this, the existing dilapidated underground car park, which makes up about two-thirds of the future parking space, will be renovated and later expanded to include the other lots. A hotel, a commercial building and the advita Campus will then be created in the first construction phase (highlighted in yellow). The hotel and the commercial building will also serve as a noise protection barrier for the residential buildings within.

Step-by-step development – space for living and leisure
The first residential building (highlighted in pink) will be built once the commercial buildings and the advita Campus have been completed. This building has been given the name Wohnen am Dom and comprises approximately 80 residential units. This will be followed by the buildings in the east (highlighted in blue), which include two urban villas and the predominantly residential building block, Wohnen am Römer. It is also intended that communal areas for residents of the urban development and the city of Worms be incorporated in Wohnen am Römer.
Sustainability that forges bonds
In Gerberquartier, we are not focusing on just ecological sustainability-related aspects, such as the integration of green roofs, solar systems and the use of environmentally-friendly sources of energy. Our aim is to create an urban quarter that provides living space that meets all needs. To do this, we are planning not only privately financed apartments but also subsidized housing units with the aim of enhancing the social mix. It is also intended that the integration of space for cultural activities, restaurants, bars and/or cafes encourage social interaction and cohesion in the urban quarter.
- Residential
- Commercial
- Offices
- Retail
- Restaurants/bars/cafes
- Hotel
- Senior shared housing
- Nursing home







