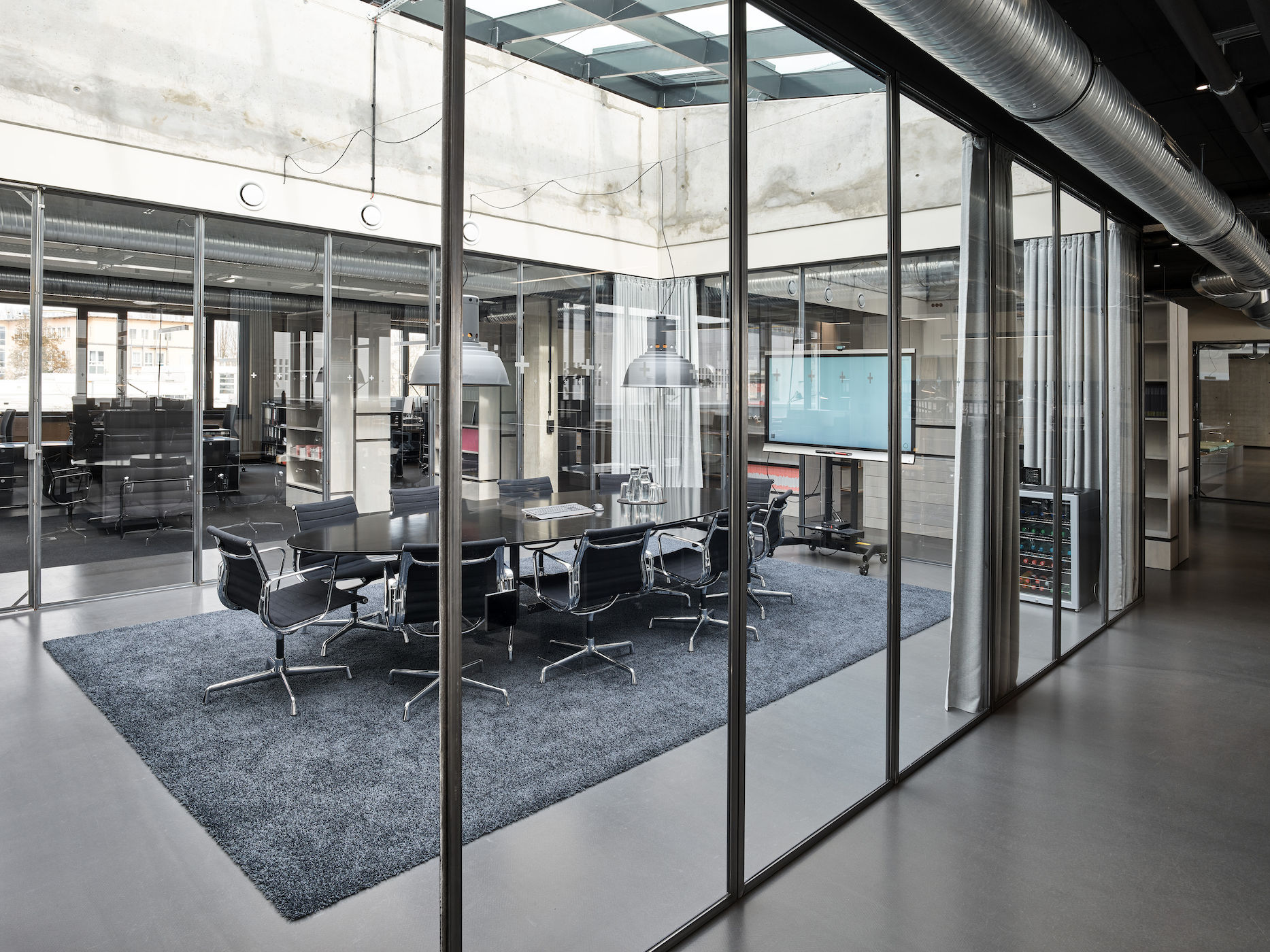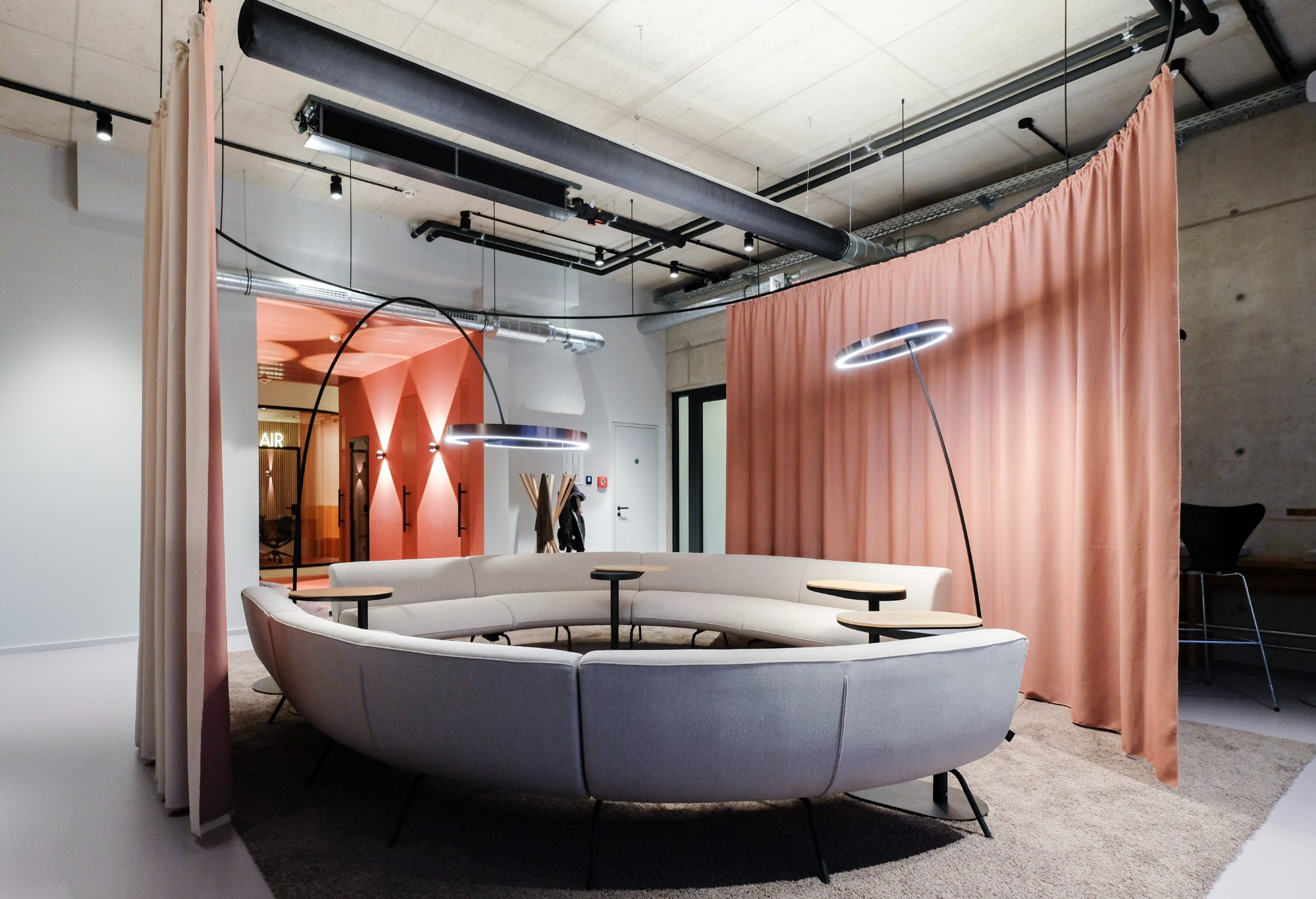In the heart of Starnberg, we developed an office and commercial building for sophisticated requirements. With its special façade concept and complementary local amenities, the building enriches its location in the long term. With high-quality retailers such as Alnatura and the traditional Aumüller bakery on the first floor and modern offices on the upper floors, the new building offers both users and customers the best infrastructure.
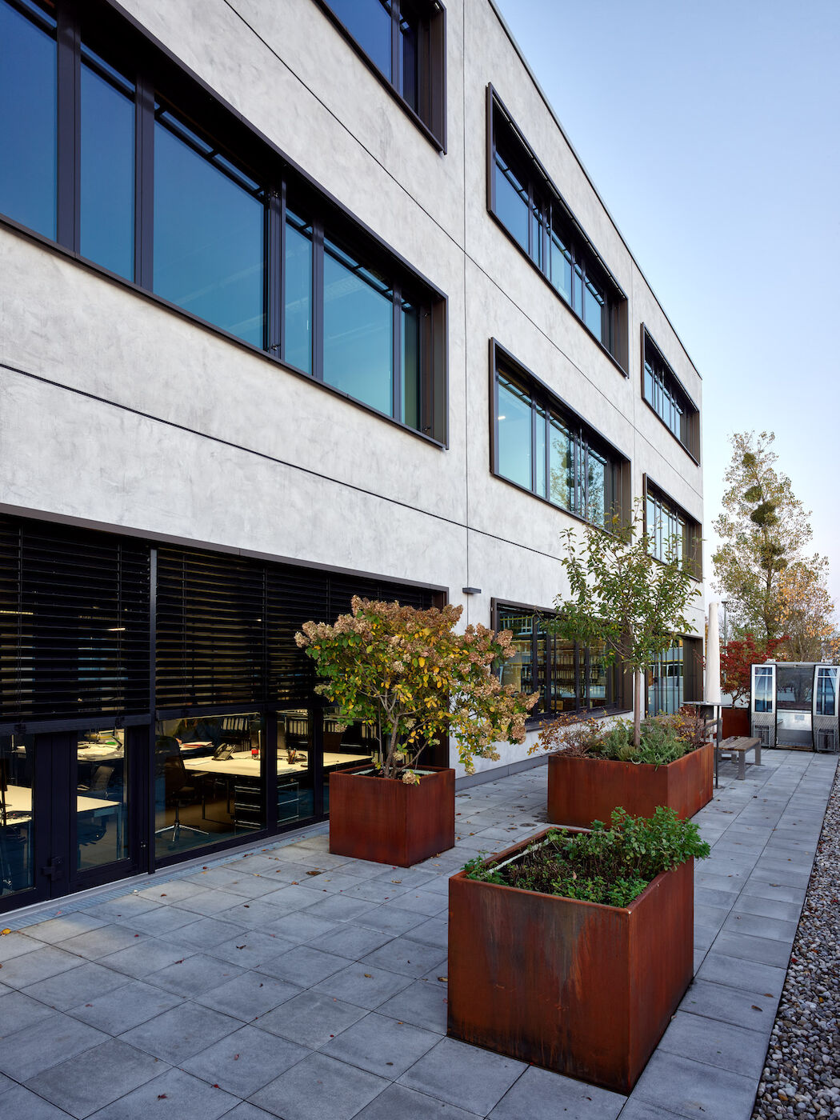
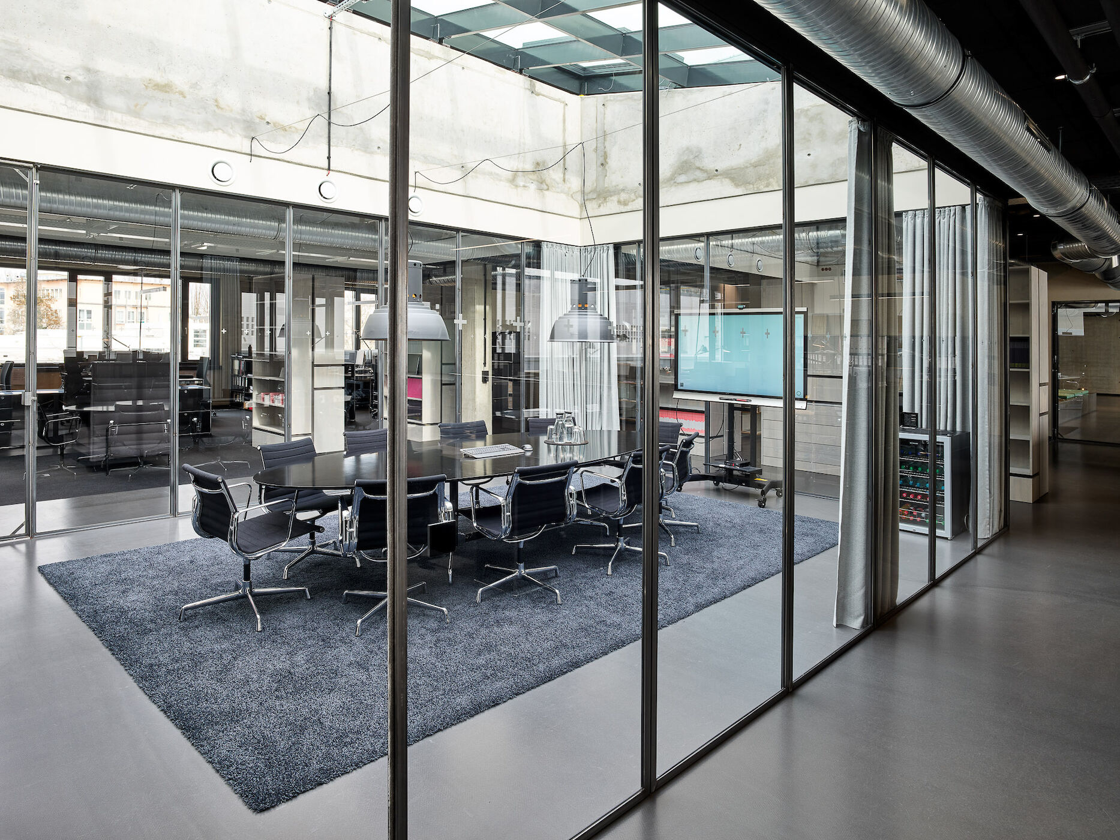
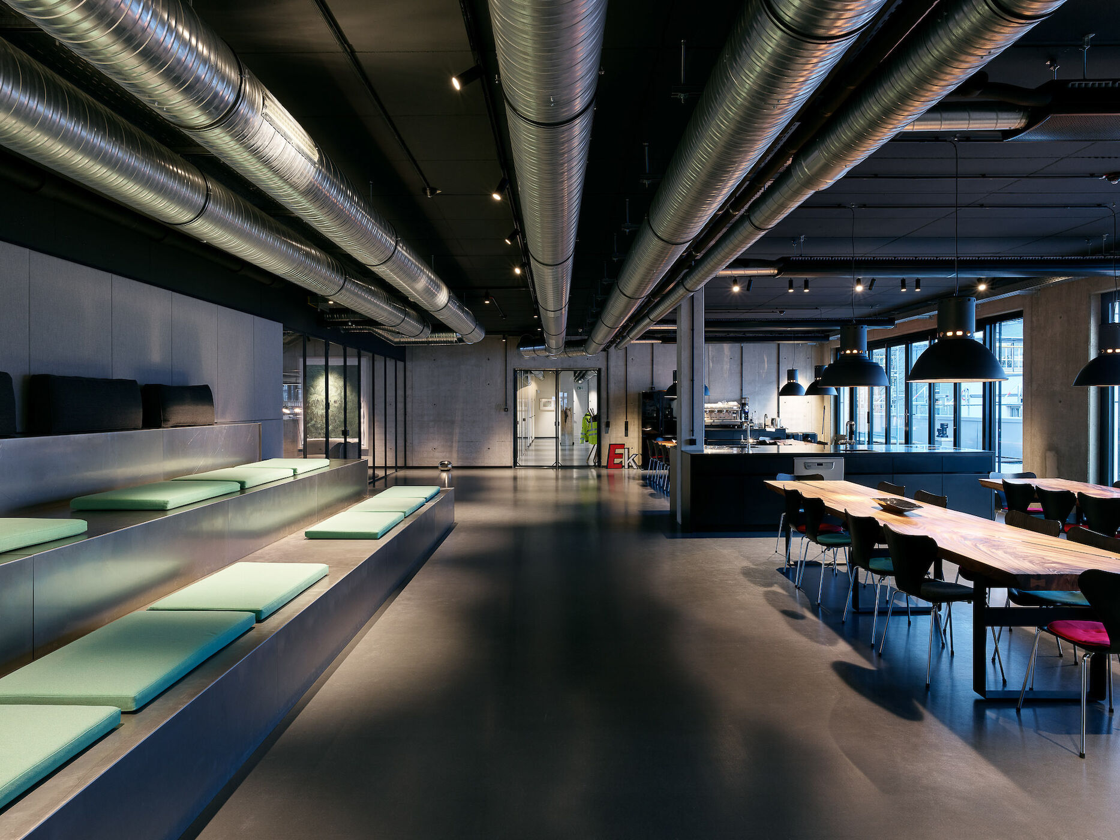
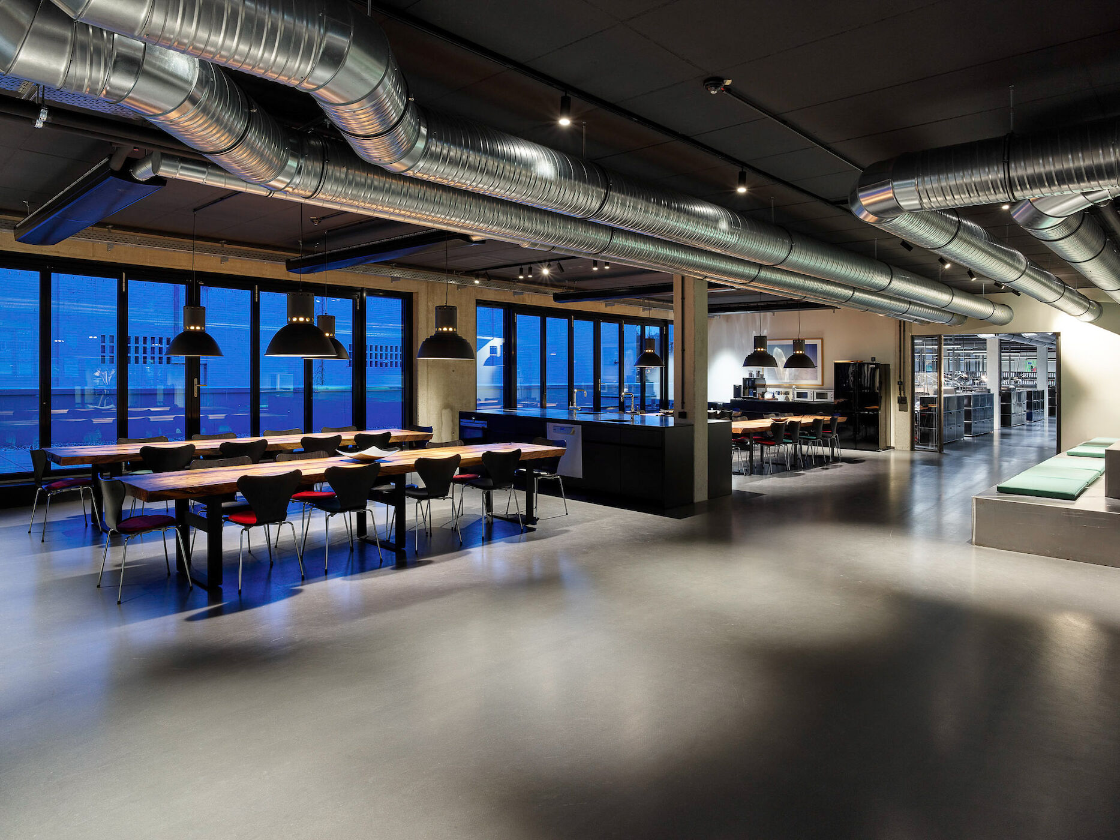
Light Industrial Chic
Exposed concrete and open ceiling installations give the interiors a modern flair. Spacious open-space offices offer room for modern working environments and interpersonal interaction between colleagues. With underground parking, e-charging stations, roof terraces on the first and second floors and local suppliers on the ground floor, the new building leaves nothing to be desired.



The amenities at a glance
- Flexible use of space with open-space and private office mix
- Private terrace (Unit B)
- Light-industrial interior with exposed concrete
- Kitchen
- Meeting room
- Large window fronts
- Underground garage incl. bicycle parking spaces
- Basement
- E-charging stations in front of the building
- Customer parking spaces



Ideally located
The Starnberg Nord S-Bahn station is a 5-minute walk away, making the location attractive for commuters too. Lake Starnberg can be reached on foot in just 10 minutes - ideal for a lunch break in the fresh air! Those arriving by car can park both in front of the building and in the underground parking garage. In and around the building there are various local suppliers, such as an Aumüller bread factory or a REWE supermarket. Various restaurants can be found in the surrounding neighborhood.
- Offices
- Retail
- Co-working
- Commercial






