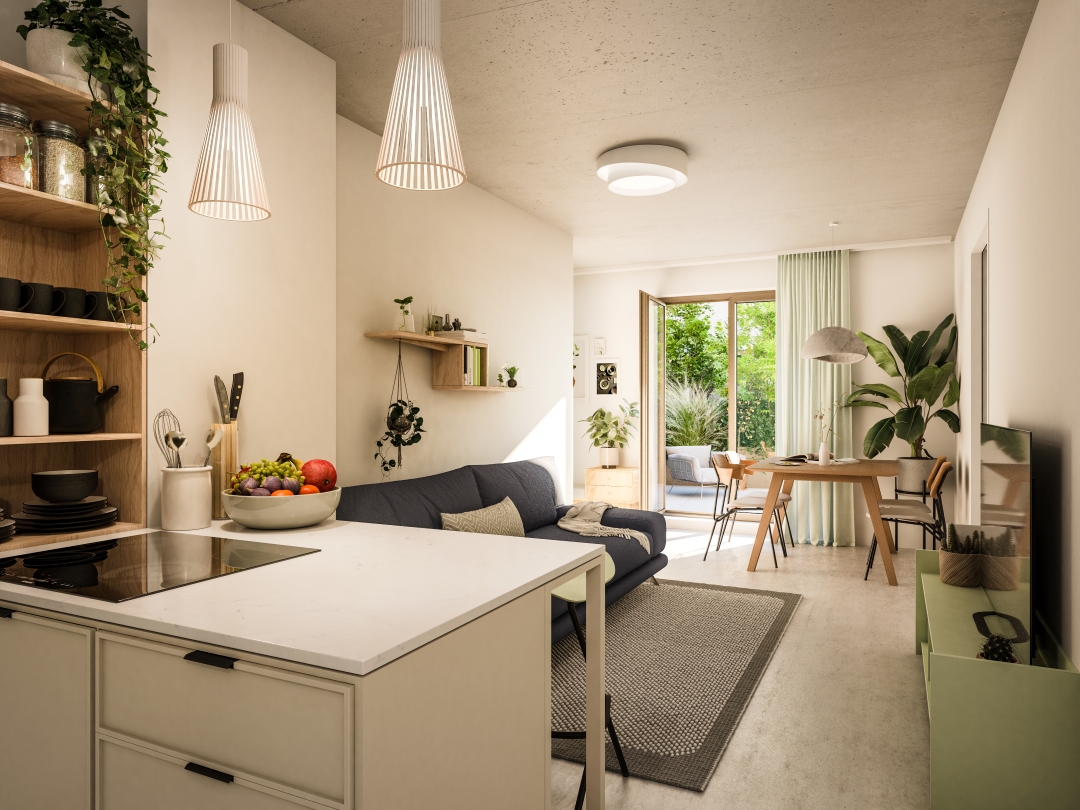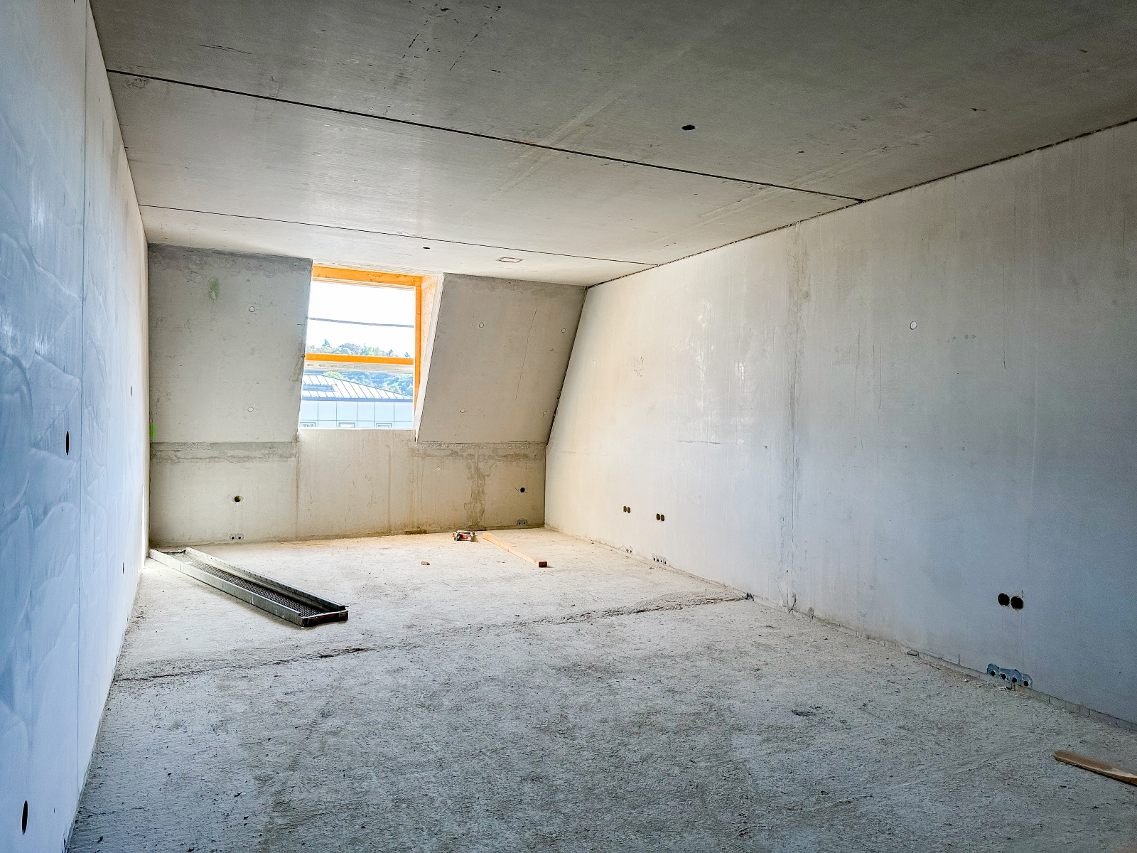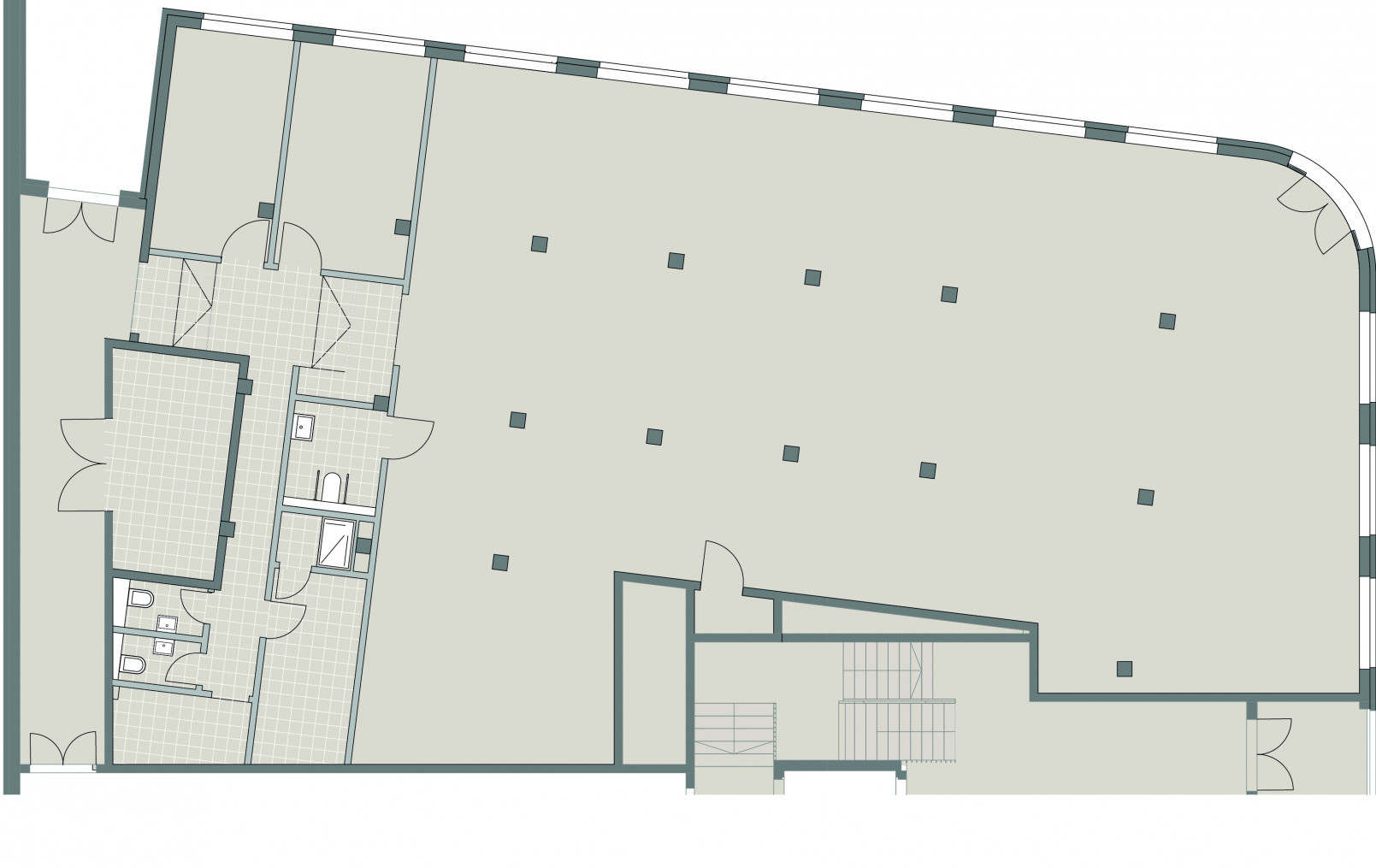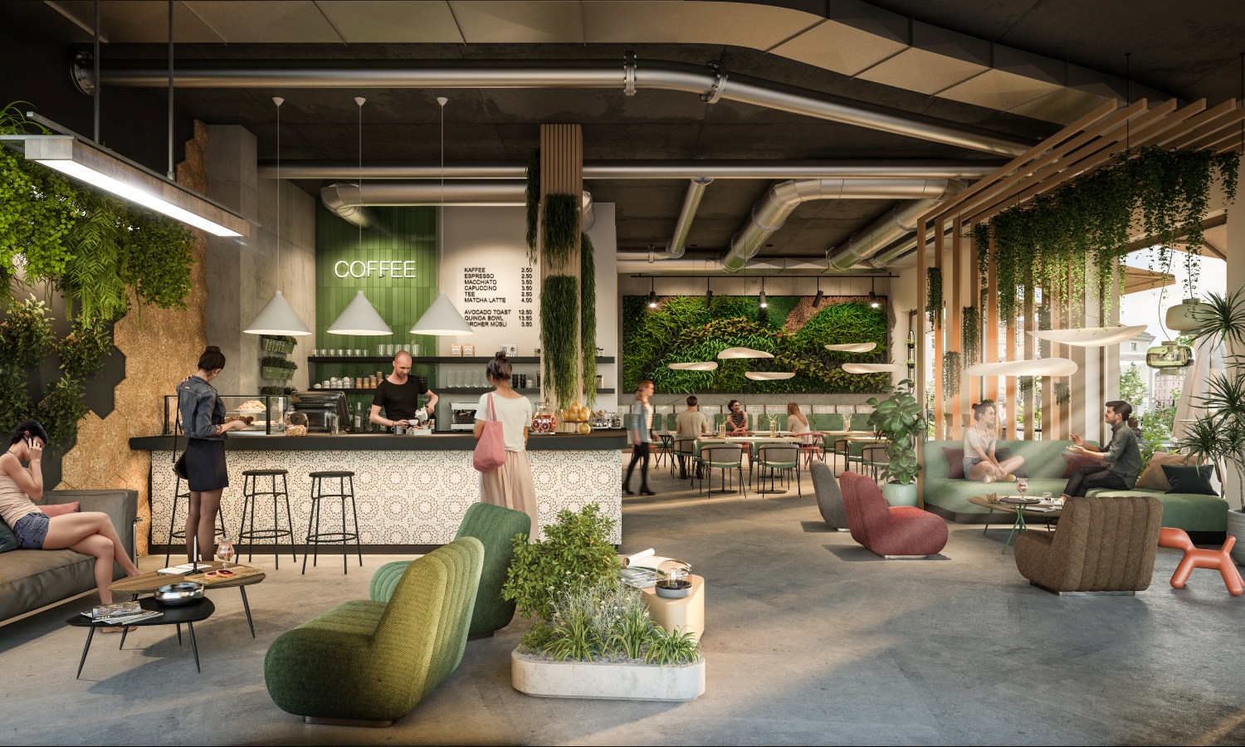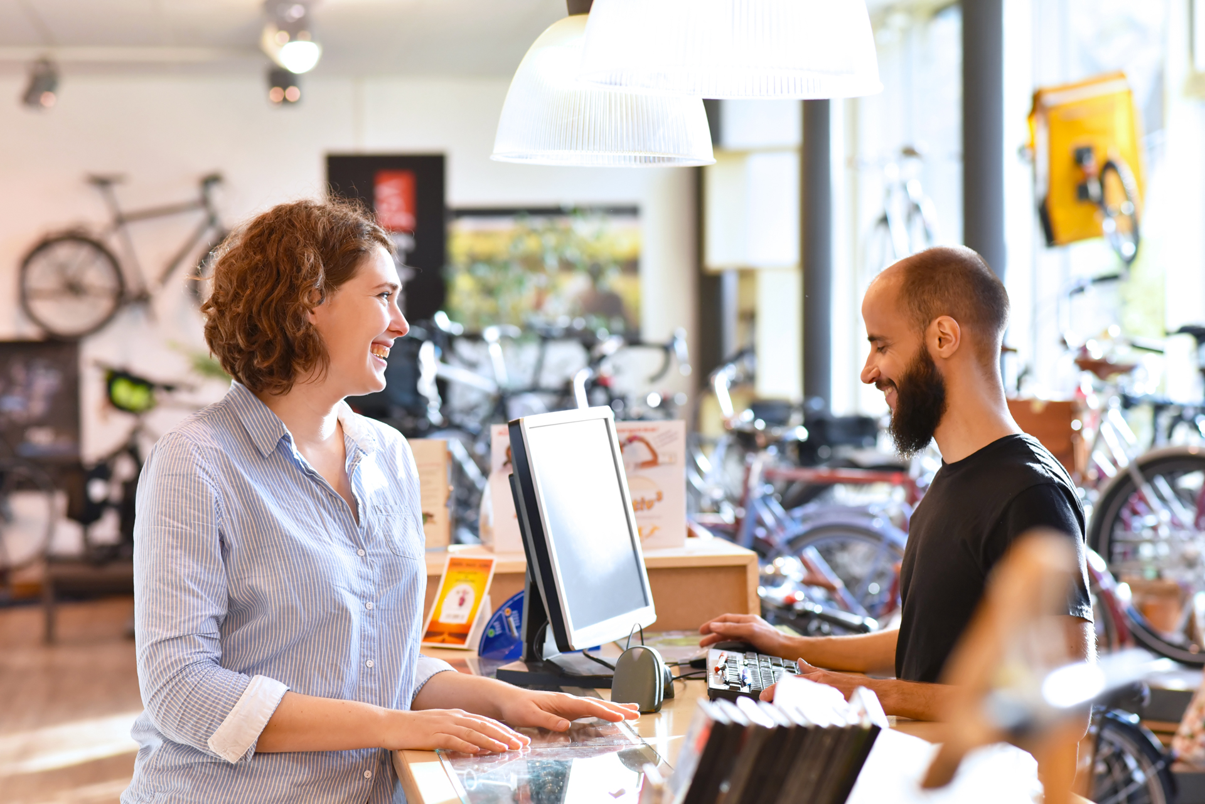Vermarktung

Gewerbe
Einheiten
1
Größen
421 m², divisible from 150 m²
Vertriebsform
For rent
Nutzungen
Commercial, retail

Room for something new
Whether indoors or outdoors, the Buchner Haus offers the best conditions for unique culinary delights and exciting shopping experiences. The exposed location directly on Ludwigplatz creates maximum presence for your business as well as a high footfall. The exposed concrete on the walls creates a modern atmosphere and can be ideally combined with creative furnishing concepts.
Final insights
We provide a final look into the dilapidated Buchner Haus. The demolition work carried out by Wayss & Freytag is well advanced, so that the actual demolition of the building can now begin.
Buchner Haus Passau Kennzahlen

Standort
Passau
Fertigstellung
2025
Nutzung
- Commercial
- Restaurants/bars/cafes
- Retail
- commercial housing
Fläche (circa BGF)
4,902 m²
Grundstücksfläche (circa)
1,026 m²
Projektstatus
Under construction


